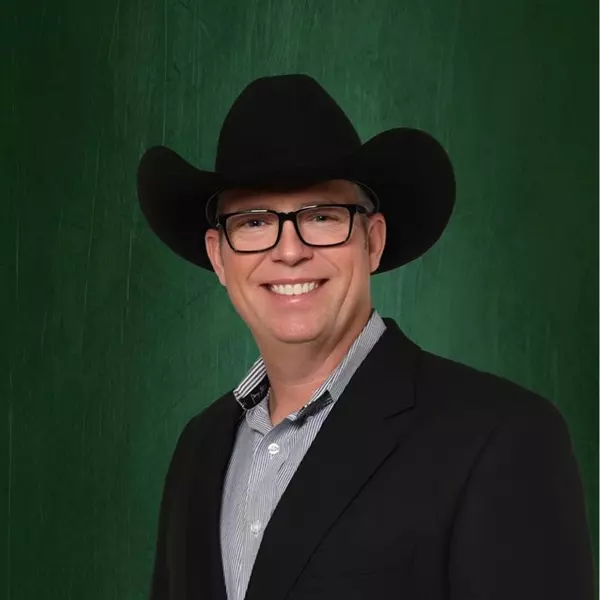For more information regarding the value of a property, please contact us for a free consultation.
122 Kendall Pkwy Boerne, TX 78015
Want to know what your home might be worth? Contact us for a FREE valuation!

Our team is ready to help you sell your home for the highest possible price ASAP
Key Details
Property Type Single Family Home
Sub Type Single Residential
Listing Status Sold
Purchase Type For Sale
Square Footage 3,403 sqft
Price per Sqft $242
Subdivision Kendall Pointe
MLS Listing ID 1857316
Sold Date 05/30/25
Style Two Story,Traditional
Bedrooms 4
Full Baths 3
Half Baths 1
Construction Status Pre-Owned
HOA Fees $102/qua
Year Built 1996
Annual Tax Amount $9,949
Tax Year 2024
Lot Size 1.360 Acres
Property Sub-Type Single Residential
Property Description
Welcome to 122 Kendall Parkway, in the gated Kendall Pointe subdivision, where privacy meets convenience! Tucked away on nearly 1.5 acres, this beautiful property offers a serene retreat just minutes from the new HEB and the vibrant Lemon Creek development. The spacious backyard is an entertainer's dream, featuring a sparkling swimming pool, relaxing hot tub, and built-in BBQ - perfect for gatherings with family and friends. Inside, the home boasts a versatile layout with 3 bedrooms and a loft upstairs, while the primary suite, a dedicated office, and a formal dining room are conveniently located on the main floor. The attached two-car garage offers everyday convenience, and the detached single-car garage with living space above provides an ideal spot for a home office, game room, craft room, or even extra storage. Experience the perfect blend of comfort, style, and location!
Location
State TX
County Kendall
Area 2502
Rooms
Master Bathroom Main Level 15X13 Tub/Shower Separate, Double Vanity
Master Bedroom Main Level 17X13 DownStairs, Outside Access, Walk-In Closet, Multi-Closets, Full Bath
Bedroom 2 2nd Level 13X10
Bedroom 3 2nd Level 12X11
Bedroom 4 2nd Level 12X12
Living Room Main Level 18X17
Kitchen Main Level 16X11
Interior
Heating Central
Cooling Two Central
Flooring Carpeting, Ceramic Tile, Wood, Vinyl
Heat Source Electric
Exterior
Parking Features Three Car Garage, Detached, Attached, Side Entry
Pool In Ground Pool, Hot Tub, Pools Sweep
Amenities Available Controlled Access, Pool, Park/Playground, Sports Court
Roof Type Composition
Private Pool Y
Building
Foundation Slab
Sewer Septic, Aerobic Septic
Water Water System
Construction Status Pre-Owned
Schools
Elementary Schools Kendall Elementary
Middle Schools Boerne Middle S
High Schools Champion
School District Boerne
Others
Acceptable Financing Conventional, FHA, VA, Cash
Listing Terms Conventional, FHA, VA, Cash
Read Less



